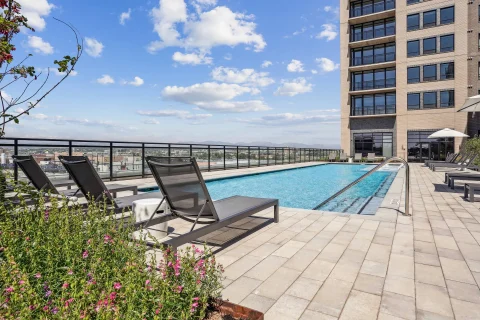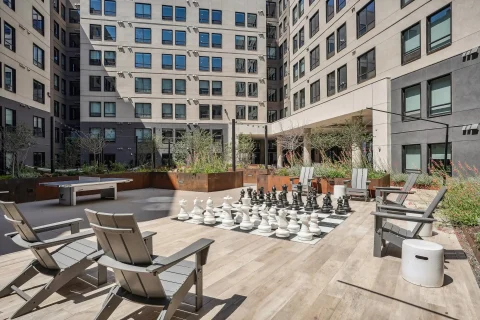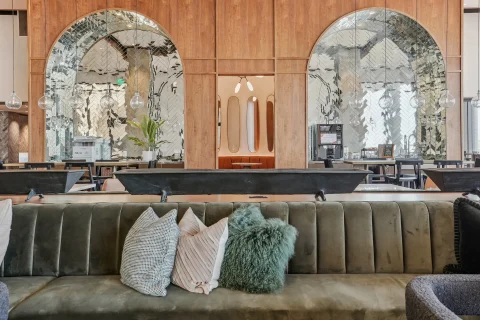Amenities
YOUR favorite spaces, just steps away.

Whether taking in the view of Mission Ballroom from our pool, getting your sweat on in our fitness center, or relaxing in our outdoor courtyard lounge, you’ll be surrounded by amenities unlike any other in RiNo.
Community
Amenities
- Panoramic Mountain and Denver Skyline Views
- Resort-Style Swimming Pool adjacent to Mission Ballroom
- Outdoor Dining and BBQ Grilling Stations
- Club-Level Gym with Echelon Equipment, Turf Area, and ample Free Weights
- Yoga Studio Equipped with Smart Mirrors
- Top-Floor Tree-Lined Lounge with Kitchen and Seating Areas
- Co-working Lounge with Meeting Rooms and Private Work Booths
- Bicycle Storage and Repair
- Pet Parlor and Grooming Station
- Outdoor Gathering Spaces with Gaming, Lounge Seating and Fire Pits
- Package Room with Phone App Access
- Complimentary Coffee Bar
- Electric Vehicle Charging Access
- Reserved Parking Options
- Additional Storage Options
- Access to Onsite Retail Shops

SEE WHAT'S AVAILABLE
See All Floor PlansUNIT A5
-
Unit
-
Price
-
Date Available
- #803
- $2,288
- Available on 07/21/2025
- Lease Terms
Desired Move-in Date
Apply NowUNIT A6
-
Unit
-
Price
-
Date Available
- #1104
- $2,331
- Available Now
- Lease Terms
Desired Move-in Date
Apply NowUNIT A14
-
Unit
-
Price
-
Date Available
- #429
- $2,065
- Available on 09/04/2025
- Lease Terms
- #631
- $2,094
- Available on 08/09/2025
- Lease Terms
- #727
- $2,109
- Available on 07/16/2025
- Lease Terms
Desired Move-in Date
Apply NowUNIT A16
-
Unit
-
Price
-
Date Available
- #422
- $2,166
- Available on 07/10/2025
- Lease Terms
- #524
- $2,181
- Available on 09/07/2025
- Lease Terms
- #520
- $2,181
- Available on 09/07/2025
- Lease Terms
- #722
- $2,211
- Available on 07/31/2025
- Lease Terms
- #424
- $2,230
- Available on 09/07/2025
- Lease Terms







